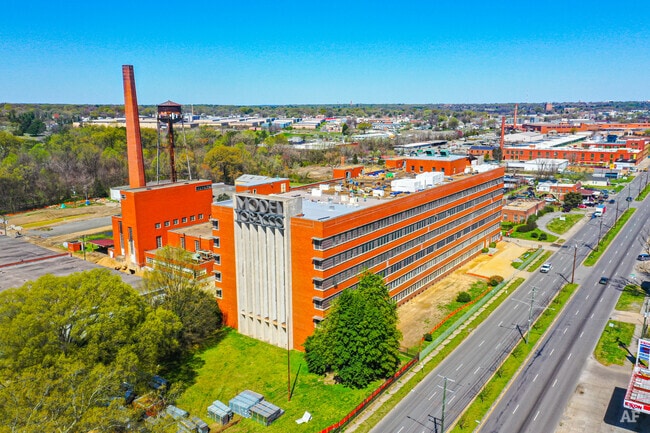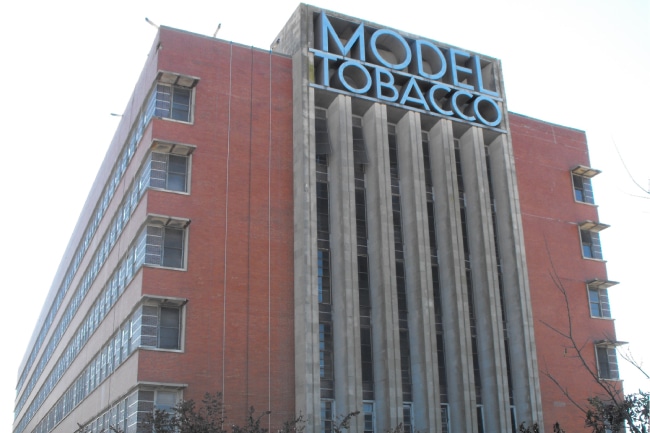Model Tobacco Renovation
PROJECT STATS
- Project Value : $1,100,000
- Man Hours : 18,500+
- Duration of Project : 15 months
- Superintendant : Marshall Taylor / Ryan Green
- Project Manager : Louis Walker
About this Project
Conversion of older warehouses or manufacturing buildings into residential apartments or condos has become very trendy these days, and nowhere more so than in Richmond, Virginia. Buildings of this type are structurally sound with solid foundations and are perfect for repurposing. Since they are already connected to the utility systems there is less permitting and land disturbance issues to address. Such was the case with the Model Tobacco building located on Jefferson Davis Highway in South Richmond.
Often, these older buildings contain a significant amount of asbestos or lead that must be removed before major renovation work can begin. The feasibility of the project can often hinge on the cost of abatement of these substances.
The Model Tobacco project had two (2) major structures to renovate: the main building and the power plant. The main building was to be converted into 203 apartment units of up to 3 bedrooms. There would be a 4,000-square-foot community section on the rooftop. The former power plant would be transformed into a recreational center with a pool, basketball court, gym, climbing wall and other recreational facilities.
What It Took To Achieve This Project
The following abatement scope would need to be completed before preparing these buildings for the planned renovations.
- Removal of asbestos roof flashings and flashing tar in the penthouse, elevator shafts and rooftop equipment
- Removal of asbestos roof pitch pockets
- Removal of asbestos in parapet walls
- Asbestos and lead in wall coping and caulking
- Removal of asbestos from HVAC equipment, 5 boilers, piping and ductwork insulation throughout the main building
- Removal of asbestos from one chiller, 2 boilers and 7 tanks located in the power plant
- Removal of asbestos in ceilings with plaster, cork and mastic
- Removal of asbestos from steam piping and breeching in the power plant
- Lead paint in various sections of the building • Removal of asbestos around the brick structure supporting the boilers
Download a PDF of this Project




